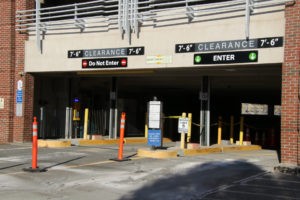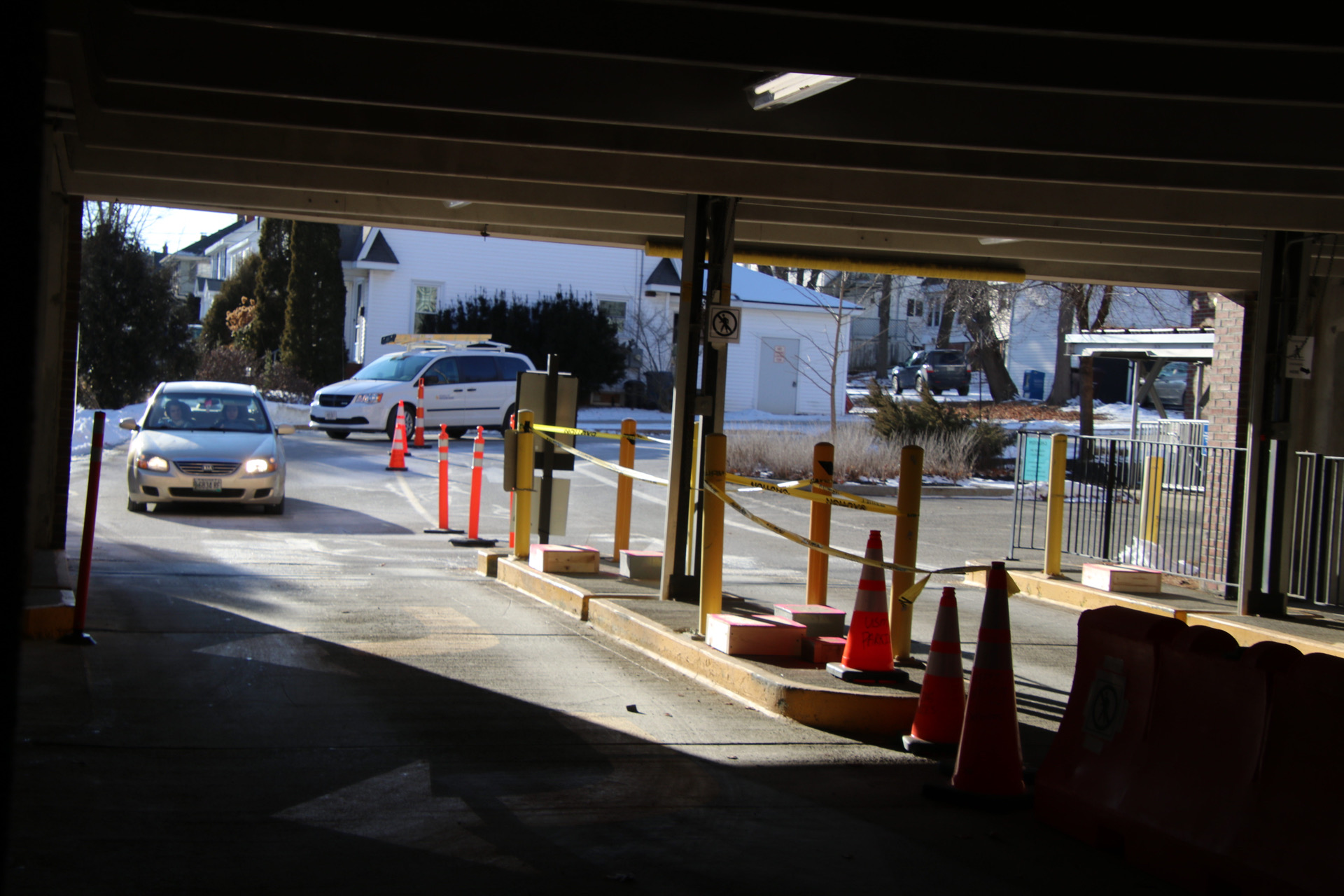By: Meghan Carlisle, Staff Writer
On January 18 the University of Southern Maine (USM) opened the newly reconfigured parking garage on the Portland Campus.
This new development is an addition to the Portland Campus Development Project. The parking garage is only part of the project’s mission to completely renovate the USM Portland campus. Additionally, a new Career & Student Success Center, the Portland Commons Residence Hall, and Residential Quad on the University of Southern Maine Portland campus are in the works.
Chief Operating Officer & Chief Business Officer Alec Porteous and the Associate Vice President of Operations Micheal Hudson elaborated on the plan for the new parking garage.
Hudson said in an email that “The new parking garage will be placed on the footprint of the surface parking lot behind Wishcamper. It will be four stories tall and contain 504 automobile spaces, six motorcycle spaces, and 250 bicycle parking spaces. Among the automobile spaces, 58 will be equipped with plugs for charging an electric vehicle or plug-in hybrid vehicle. The amount of electric vehicle charging stations and bike parking spaces will raise the bar on sustainability for parking garages in the Greater Portland area.”
According to Hudson the plan for the parking garage is designed to meet the demand for parking among residents of the new residence hall that will be opening up on the Portland campus in the Summer of 2023.
“It will also fill the gap from parking lost around the demolished Woodbury and Facilities Management buildings. These buildings were demolished to make way for the new residence hall, the new Career & Student Success Center, and the new green quad, which will collectively serve as the heart of campus,” said Hudson.
The University of Southern Maine parking garage is located at 88 Bedford Street and is attached to the Abromson Community Education Center. The backside is facing I-295. There have been some major changes to the first and ground floor levels in preparation for the construction of a new parking garage, scheduled to start in early Spring. There is a new entrance and exit attached to the building plans of the new parking garage. All traffic will now enter and exit on Surrenden Street, which is off Bedford Street. Previously this was just the garage entrance. The other two exits opening towards The Wishcamper Center were closed and sealed off.

By getting rid of the exit by Wishcamper, Hudson said, it is to allow for construction to begin this semester in that area. “There will be excavation, concrete pouring, and erection of the building right outside that exit. Knowing that the exit would have to be closed, USM implemented an alternative exit over the winter break,” said Hudson.
With the new model, the way we navigate the parking garage and the way traffic flows is likely to change. All cars will enter in the right lane on Surrenden Street and there will be two exit lanes right next to it. When entering and exiting the garage, the USM community is advised to proceed slowly per the new reconfiguration of the entry/exit gates. Traffic is likely to back up during peak traffic times as people adjust to the new structure of the garage.
Upon entering the garage in a single lane, all cars will be directed to turn right which will open to two lanes where the garage entry gates have been relocated. Drivers will either need a current parking permit or are able to touch the screen to obtain a ticket, to enter. Following the wayfinding signs they will direct you to either park on the first level, the upper and ground level, or towards the new exit gates.
To exit the garage you will need to return to the entrance side of the building. Since the other two exits don’t exist anymore, there is reason to believe that some back-ups in traffic will be a result of this. There will be two exit lanes on Surrenden St., enabling vehicles to either turn right on Bedford St. towards Forest Avenue or left on Bedford towards Deering Avenue. There have been new wayfinding signs added to help students and staff navigate the new system easily. They can be seen hanging down from the top of the floors, painted on the floor or a physical sign.
The USM community is responsible for following the signage information to help prevent any confusion or accidents. There are detailed picture guides on the USM Parking Services website to help ensure people are aware of exactly where to go. Starting Tuesday, January 18, there will be volunteer assistants located throughout the garage at peak hours to help make the transition to new traffic flow easier. This is reported to be in effect for at least a few days.
In regards to pedestrian safety, new crosswalks have been reconfigured in the garage. Staying within these guidelines and honoring the five-mph speed limit is when safety will be at its highest. Pedestrians are not permitted to enter or exit through the vehicle entry/exit gates of the Portland Parking Garage. To enter on foot you must enter through and use the Pedestrian way and crosswalks on Level 1.
The Parking Garage is a very high student traffic area. With the ongoing construction of the Portland Campus Development Project, parking will be limited this spring semester. Updated parking areas that do not include the parking garage, in reference to the construction taking place in Portland, are listed on the Parking Services website. With the new updates to this parking garage, there will hopefully be more parking opening up as USM transfers back to in-person.
Hudson also said that the biggest changes to come will be the closure of the Wishcamper Lot once construction begins there. Some areas will be fenced off, including the grass between the existing parking garage and Bedford Street, against Abrosom. This is to allow for storage of construction materials and trailers. “This work will begin sometime this Spring Semester,” said Hudson.
According to Hudson the four-story parking garage will be situated only 20 feet away from the existing garage. This will provide one way access on the ground level for vehicles from the existing garage to the new garage. Where the primary entrance to the garage will still be on Surrenden Street and the primary exit will be on Winslow Street. This will be similar to how it operated last semester.
“However, there will be minor exits and entrances in both areas for certain users. More information on this traffic flow will be shared with the University community when the project progresses,” said Hudson.


So well written and informative. Great article!