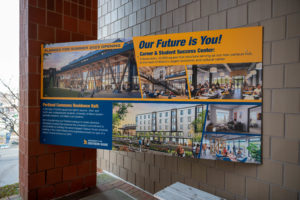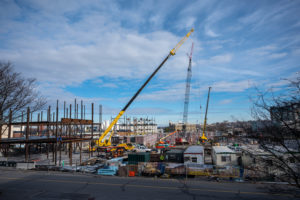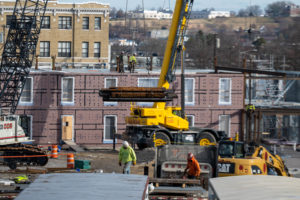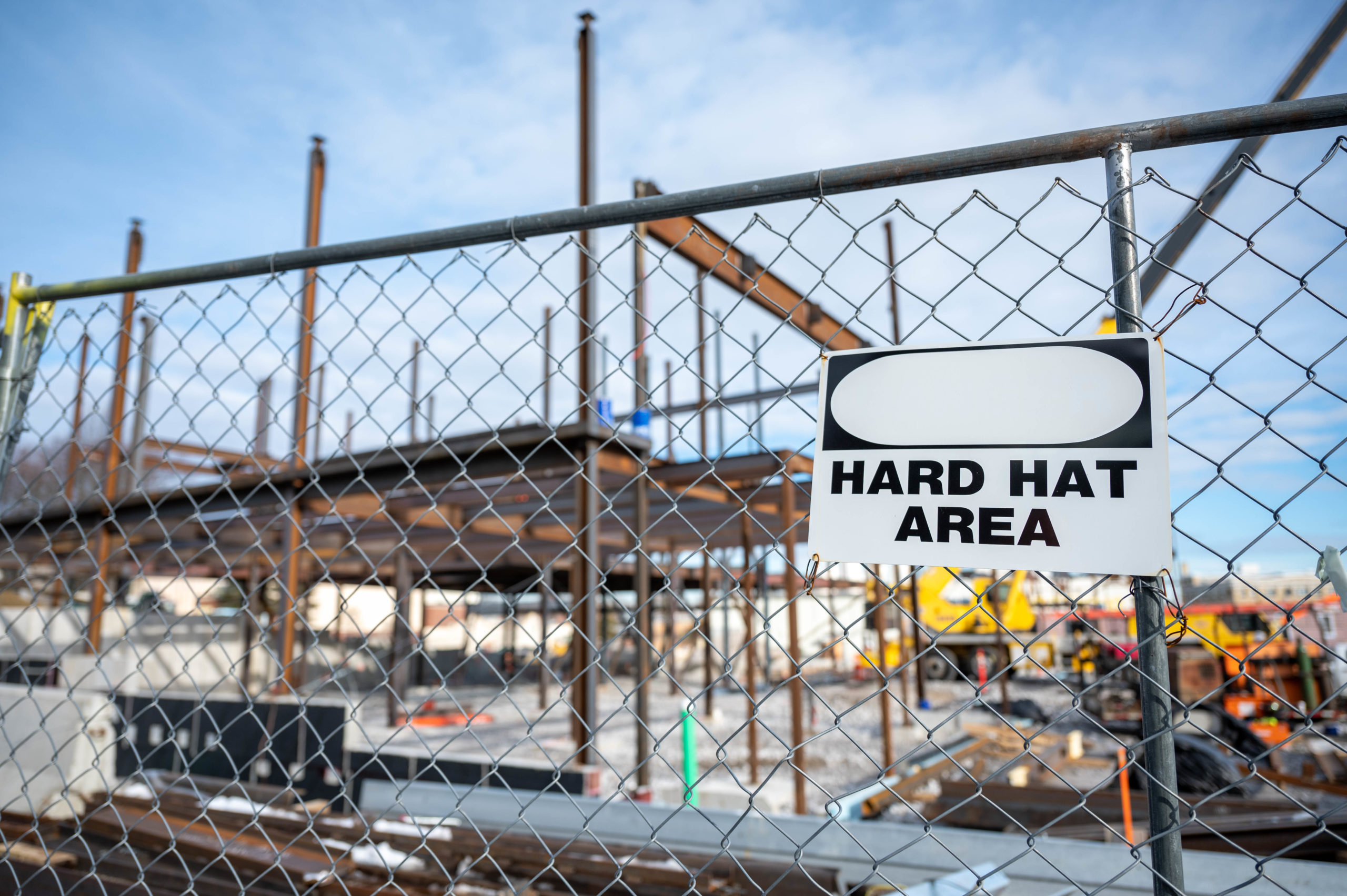By: Riley Mayes, Staff Writer

Since the last campus update in May, a significant amount of changes have occurred on the Portland campus. Cranes have cleared the debris from the demolished Woodbury and Bedford buildings, and buildings have begun to rise from the ground. Multiple stories of steel beams have been erected, and soon construction workers will be adding wooden columns to the buildings. Once the foundations are complete, the project will move onto interior design.
“The project is making very good progress,” stated Alec Porteous, the Chief Operating Officer & Chief Business Officer. “It is exciting to see.”
The Portland campus has been under development since 2017, when the Master Planning Committee formed and began designing the “master plan” for USM’s new and improved buildings. Among the project’s goals include the construction of a new Career & Student Success Center, a spacious quad, and the first-ever residence hall on the Portland campus.
The new residence hall, called the Portland Commons, will sit on the corner of Durham Street and Bedford Street, spanning approximately 218,000 square feet. The building will include 580 beds, including a mix of single-occupancy rooms, studio apartments, and larger apartments with multiple bedrooms and bathrooms.

Not only is the building planned to be aesthetically pleasing, with floor-to-ceiling glass and views of the peninsula skyline and the Back Cove, the building will also stand as “one of the seven most environmentally-conscious buildings in the United States,” according to Director of Sustainability, Aaron Witham.
That’s because the Portland Commons is to be built according to Passive House standards: an internationally recognized design that prioritizes low-energy usage and sustainability.
A Passive House building is a super-insulated and energy efficient construction that requires no added heat or cooling systems. They are great for cold winter months and hot summers, as their airtight design, high level of insulation, and ventilation system eliminates cold corners and prevents excessive heat losses. “The buildings also promote indoor air quality, which is a great thing in a global pandemic,” said Witham.
Buildings constructed to the Passive House standard use a threefold approach consisting of insulation, air sealing, and preventative thermal bridging (air leakage) design. The windows and doors of a Passive House are also designed to take advantage of the sun’s energy for heating in the winter and shade in the summer. There are certification levels within the Passive House Standard, as well: a building that achieves Passive House Plus certification is net-zero.

Passive House buildings have been widely praised for their environmental benefits: their air-tight design, ventilation, and energy-efficiency work together to prevent the loss of heat, save energy, and reduce greenhouse gases. “Passive Houses use 50 percent less energy than a normal building built to code, which is an impressive amount,” said Witham.
They are also cost effective: the energy efficiency of the Portland Commons will save USM approximately 270,000 dollars a year.
USM is one of the pioneering universities in the United States to bring this architecture to campus. “It was not necessarily easy getting everyone behind the idea to build a Passive House on campus, at first,” said Witham. “But it was fun to explain with others and work with our developers to work out the math of how this will be cost-effective for the university.”
Constructing during a global pandemic has not been easy, however. Porteous spoke to the challenges of addressing supply chain issues and shifting costs of materials over the course of the past year. “Luckily, our team has been doing an excellent job,” he said. “We’ve been able to navigate challenges and continue to work within our GMP [set manufacturing price].”
The 26-month long development project is projected to finish by Spring 2023.

